Visual Impact
The building was firstly sunk 2.5m into the ground to reduce its overall impact.
The soil removed was further used to hide the building by making bunds to the northern and southern sides of the building. These are approximately 3m high at the highest point.
These have in turn been planted with a mix of indigenous species of trees such as Oak, Birch and Chestnut. The mixture and spacing, as well as the slope of the bunds was all thought out to make the area look as natural as possible. Once the trees are established the building will not be visible from any of the surrounding area, which is the main objective of the landscaping design.
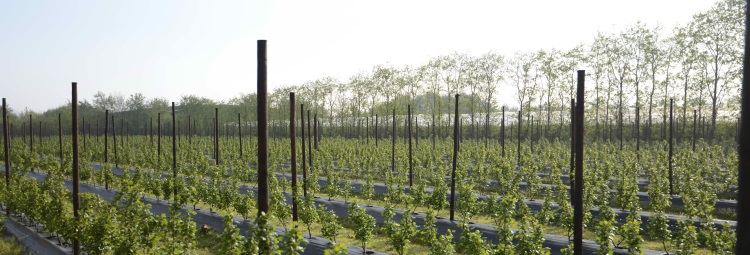
As can be seen from the picture above, 7 years after the building was completed, it is almost completely screened from the surrounding area and the trees will continue to grow in the years that follow.
The slope of the roof and general shape of the building has been made using curved profiles rather than the normal “V” shaped portals that form the profile of most industrial buildings.
Various visualisations of the finished building were commissioned in various neutral colours to see which one fitted in best with the surrounding area. This exercise was well worth the expense, as the colours we picked out from swatches were not the best. The colour scheme is made-up of various tones of green.
External lighting has been designed to keep “leakage” from the immediate area to a minimum. All lights face inward to the building or face downwards to only illuminate the immediate area required. The landscaping around the building further ensures that any small amount of light that leaks cannot be seen from neighbouring properties in any case.
Noise Pollution
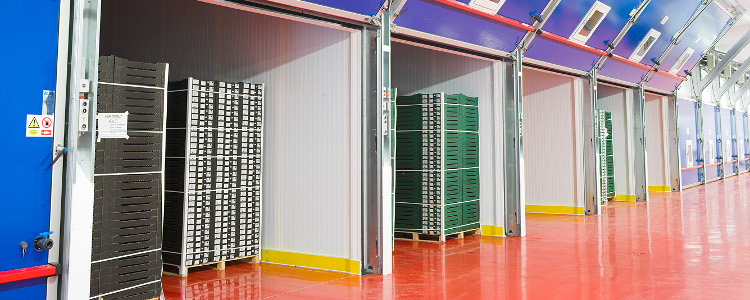
Although not a requirement of the planning permission, we decided to specify all refrigeration and air conditioning equipment to be rated for domestic sound emissions. Furthermore, the architects came up with an innovative idea to place all the equipment in a roof opening (see aerial photograph). This means that as well as reduced noise level emanting from the equipment, what noise is produced goes straight up into the air rather than sideways.
All lorries arriving have the option to use electric plug in supply to their fridges to reduce the noise and energy used. At night this is a requirement if vehicles arrive unexpectedly, so that any noise carried is kept to an absolute minimum. The alternative of sending lorries away, although at first thought the obvious thing to do, after careful consideration it was decided better to just keep them on side with an electric fridge plug in, rather than send them away past neighbouring houses in the middle of the night, only to return again past the same houses in the morning.
Energy
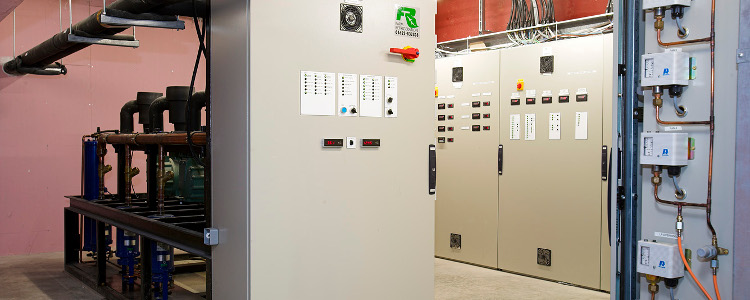
All equipment was assessed for its energy efficiency and energy efficient units were used throughout where there were more efficient designs available e.g. cold store equipment.
Particuar attention was given to lighting as if all the lights are turned on, the total power consumption is over 100kW! All lights are computer controlled and activated by movement or heat detectors. There are no light switches except a few required for Health and Safety reasons e.g. First air room is one such area that a light switch was installed. Something we did not think about in the initial design process, but if you are lying down ill and not moving, then the last thing you want is to wake up in the dark and fall off the bed!
Lighting in each room can be programmed to turn off a given number of minutes after movement is detected, and also this can be varied depending on the time of day. For a meeting room, for example, this may typically be set at 15 minutes during office hours, 2 minutes outside normal office hours, the reasoning being that if someone goes into a meeting room after hours then they are probably just popping in to clear up some papers or get something quickly, whereas in the day there is probably going to be a meeting if movement is detected. The system has proved to be very energy efficient and the usage of each light can also be monitored with the wattage and time each light is used.
Effluent Treatment
Water from the roof is collected and stored in a reservoir that is used to irrigate the farms soft fruit crops. The reservoir can be seen in the aerial picture of the packhouse. If this is already full, then the water is directed down a series of boreholes so it does not leave the property and further add pressure to the local road drainage system.
A sewage treatment plant has been installed underground to the Northern side of the packhouse – see pictures of before and after. This provides a high level of natural biological treatment of effluent, and the final product is discharged into another borehole – it has been suggested that the final discharge is safe to drink, but we have not yet any volunteers!
Staff Amenities
Canteen
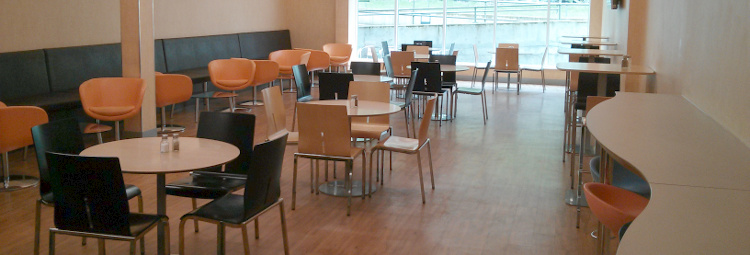
A subsidised staff canteen provides cooked food all day, with a large range of food available. The canteen is also available for use by visitors and drivers and has proved to be very popular.
Gym
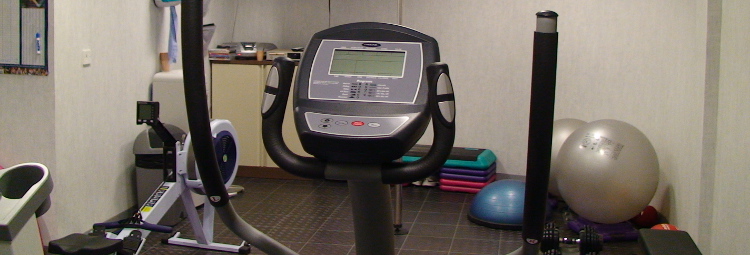
A well equipped gym has been provided, which is free to be used by staff. The gym includes two running machines, cross trainer, cycle, various weight equipment, Concept 2 rowing machine etc. A fully qualified personal fitness instructor is also available free of charge to all members of management for a “1 to 1” hour long weekly session. Also onsite power showers are also available.
Internet Cafe and Free Wireless
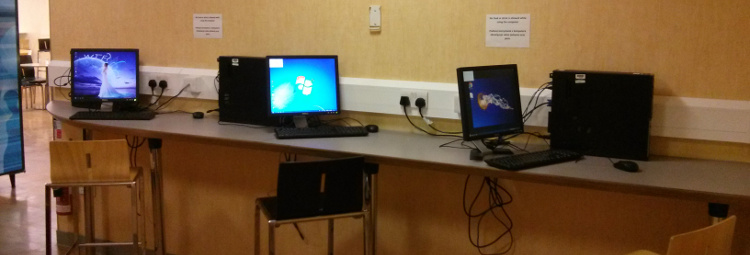
Football

Last but not least, staff also enjoy the football pitch, and social events are also organised around games with local farms etc. This has been very popular and in the summer there are often too may people to all play at once!

